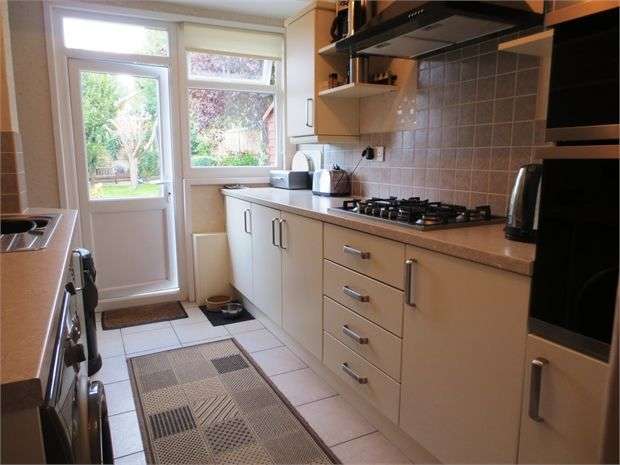£315,000
3 Bedroom Semi Detached House
Elmsleigh Drive, Leigh On Sea, SS9
First listed on: 27th November 2017
Nearest stations:
- Leigh On Sea (1 mi)
- Chalkwell (1.1 mi)
- Westcliff-on-Sea (1.9 mi)
- Southend Airport (2.2 mi)
- Prittlewell (2.4 mi)
Interested?
Call: See phone number 01702 477 754
Property Description
Front aspect
Paved off street parking, mainly laid to lawn, mature shrub boarders, outside light, up and over door to garage, double glazed door with side panel windows to porch and a further double glazed door with frosted glass inset and side panel window to.
Hallway
Stairs to 1st floor, power points, radiator, 2 x under stair cupboards, doors to all rooms.
Lounge 15'9" by 12'9" (4m 80cm x 3m 89cm) Max
Double glazed leaded bay window to the front aspect, original coving, radiator, power points, tv point, marble feature fire place with gas fire inset, arch to
Dining room 15'4" by 10'9" (4m 67cm x 3m 28cm) Max
Original coving, Box double glazed bay window to the rear aspect, radiator, power points.
Kitchen 11'7" by 7'5" (3m 53cm x 2m 26cm)
Double glazed door and window to the rear aspect, spot lights, eye level and base level units, roll top work surfaces with built in stainless steel sink and single drainer with mixer taps, double oven, 5 ring stainless steel gas hob and over extractor fan, space for fridge freezer, washing machine, dish washer, tiled splash backs, tiled flooring, power points.
1st floor landing
Doors to all rooms, storage cupboard, loft access. double glazed frosted window to the side aspect.
Bedroom 1 15'8" by 12'0" (4m 78cm x 3m 66cm) Max
Double glazed leaded bay window to the front aspect, power points, radiator.
Bedroom 2 12'1" by 10'7" (3m 68cm x 3m 23cm) Max
Double glazed window to the rear aspect, power points, radiator, 2 x fitted wardrobes.
Bedroom 3 7'9" by 6'2" (2m 36cm x 1m 88cm) Max
Double glazed leaded window to the front aspect, over storage cupboards, power points and radiator.
Bathroom
2 piece White suite comprising of a hand wash basin, panel enclosed bath with mixer taps, shower attachment and glass folding doors, fully tiled walls, tiled flooring, radiator, double glazed leaded window to the rear aspect.
Seperate wc
Double glazed frosted window to the side aspect, White low level flush toilet, fully tiled walls.
Rear gaden
Approx 65ft, mainly laid to lawn, mature well stocked shrub boarders, paved patio area, outside tap, outside light, door to garage, outhouse to the rear of the garden currently being used as an office with power and lighting.
Garage
Double length with power and lighting with an up and over door.
Useful Statistics In Your Area
We have collected some useful information to help you learn more about your area and how it may affect it's value. This could be useful for those already living in the area, those considering a move or a purchase of a buy-to-let investment in the area.
Property Location
Property Street View
Price History
Listed prices are those submitted to us and may not reflect the actual selling price of this property.
| Date | History Details |
|---|---|
| 29/11/2017 | Property listed at £315,000 |
Mortgage Calculator
Calculate the cost of a mortgage for your new home based on available data.
Get an Instant Offer
Looking to sell quickly. OneDome's Instant Offer service can get you a cash offer within 48 hours and money in the bank in as little as 7 days. Giving you speed and certainty.
Find the best Estate Agents
Need to sell and want the best agent? Compare your local agents from thousands nationwide. Get no-obligation quotes immediately just by entering your postcode.










































