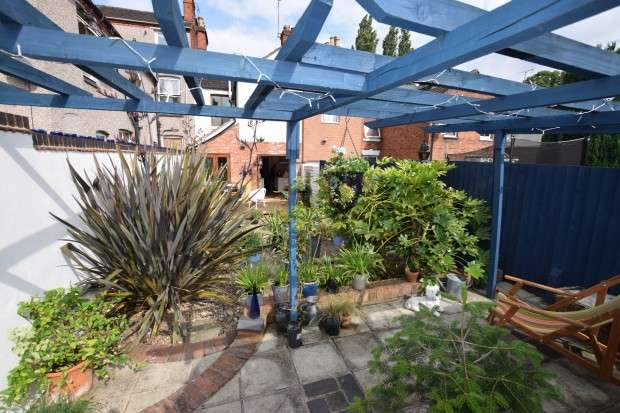Sold Price details for 3 Coundon Street
Coventry, CV1 4AS
soldInterested in this property? Call See phone number 02476939550
Property Description
**Substantial extended period villa - double bay fronted - immense character throughout - bespoke sash windows - gorgeous kitchen/diner - three sizeable bedrooms - stunning 4-piece bathroom** This charming 3 bedroom home has been vastly improved over the years, yet retains all its original features.
The current owner has created a fabulous extension to the rear of the property, which now boasts a fabulous open plan kitchen / diner with large central island and two sets of double doors onto the private rear garden.
There is a spacious dining room and lounge to complete the ground floor accommodation, not to mention a stunning hallway with original Minton tiled floor and under stairs storage cupboard.
A lovely quiet street which is a no through road and enjoys views over Bablake playing field.
The accommodation comprises :
Hallway
Original Minton tiled floor, central heating radiator, under stairs storage cupboard and doors off to the lounge and kitchen / diner.
Lounge
Beautiful bespoke sash windows which slot into the bay, gas fire with cast iron surround and central heating radiator.
Dining room
Central heating radiator, built in shelving and archway into the kitchen / diner
Extended Kitchen / Diner
A large selection of base units, large central island unit with stainless steel sink bowl and spray tap, integrated dishwasher, range cooker with cookerhood over. The is a column gas central heating radiator, two velux roof windows and two sets of patio doors onto the private rear garden.
First floor landing
Access to all three bedrooms and the bathroom. A loft hatch provides access to the roof space.
Bedroom One
A superb sized room with two sash windows to the front elevation overlooking Bablake playing field, cast iron fire surround and central heating radiator.
Bedroom Two
Another great sized double bedroom with two sash windows to the side and rear elevation, central heating radiator.
Bedroom Three
Good size room with a sash window to the rear elevation and central heating radiator.
Bathroom
A stunning four- piece bathroom, in keeping with the rest of the property, comprising a roll-top bath, separate fully tiled shower cubicle, wash hand basin with vanity unit and WC.
Garden
Wall and fence enclosed with full width decking area, low maintenance gravel area with paved pathway leading to raised patio area, covered by a lovely pergola and large timber shed.
Disclaimer
Disclaimer Property reference A5800DE28681FA_83. Details are provided and maintained by Tailor Made Sales and Lettings. Nethouseprices.com makes no warranty as to the accuracy or completeness of aforementioned details.
Properties available for sale in
Source acknowledgment: This Nethouseprices information is extracted or derived from information produced by Land Registry. © Crown copyright material is reproduced with the permission of Land Registry under delegated authority from the Controller of HMSO. This material was last updated on 3 June 2024. It covers the period from 01 January 1995 to 30 April 2024.
Permitted Use. Viewers of this Information are granted permission to access this Crown copyright material and to download it onto electronic, magnetic, optical or similar storage media provided that such activities are for private research, study or in-house use only. Any other use of the material requires the formal written permission of Land Registry which can be requested from us, and is subject to an additional licence and associated charge.
If you have found an error with the data please contact Her Majesty's Land Registry (HMLR)
Source for total floor area is www.epcregister.com
Please always check the EPC Register total floor area against any floorplan for the property in case of differences.
We provide data on house prices, floorplans, photos, property description or any other supporting materials to the property listings for information purposes only, on an 'as is' basis as supplied to us and accept no liability for any errors or omissions. If you have identified any incorrect information here, please email [email protected]
Marketed by:
Cadman Homes, Rugby
6 Albert Street
Rugby
.
CV21 2RS
Tel: See phone number 01788 560 905
Website: Go to Agent Website







































