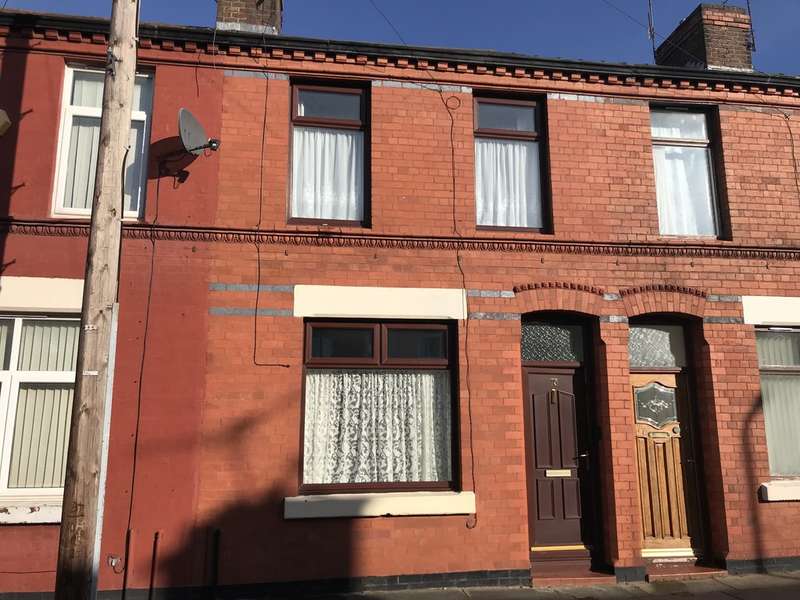Sold Price details for 75 Chesterton Street
Liverpool, L19 8LD
soldInterested in this property? Call See phone number 0151 722 22 22
Property Description
SUMMARY DESCRIPTION *** NEW INSTRUCTION *** NO CHAIN *** INVESTMENT OPPORTUNITY *** OVER 8% RENTAL YIELD ACHIEVABLE *** MODERNISATION REQUIRED *** 2 BEDROOM MID TERRACE *** 2 RECEPTION ROOMS *** UPSTAIRS BATHROOM *** ACCESS TO WORKSHOP/SHED FROM REAR YARD *** DOUBLE GLAZING THROUGHOUT *** ON STREET PARKING ***
FULL DESCRIPTION We are delighted to bring to market this 2 bedroom mid-terrace property. Situated on Chesterton Street, within the popular community of Garston, L19. This property is an ideal investment opportunity. The ground floor comprises of a front living room which flows into second reception room. At the rear of the property you will find the kitchen which gives access to the yard. To the first floor you will find two double bedrooms and the family bathroom.
Viewing is required in order to see its true potential.
HALLWAY 14' 5" x 3' 3" (4.4m x 1m)
FRONT ROOM 11' 1" x 10' 2" (3.4m x 3.1m)
SITTING ROOM 13' 1" x 10' 9" (4m x 3.3m)
KITCHEN 9' 2" x 7' 2" (2.8m x 2.2m)
BEDROOM 1 13' 5" x 11' 1" (4.1m x 3.4m)
BEDROOM 2 13' 5" x 7' 2" (4.1m x 2.2m)
BATHROOM
HELPFUL HINTS Sometimes abbreviations can become confusing, so we've compiled a list of the most common ones here for you, along with some other common terms:-
(For more helpful terms, check our 'Jargon Buster' on our website)
DG - Double Glazing
GCH - Gas Central Heating
NC - No Chain
"Chain" - a chain is when, for example, the person you are buying from needs to buy another house, using the proceeds from the sale - i.e. the purchase of their next home, is dependent on them selling their current home to you.
PERIOD - this means it was built/has features dating back to an iconic period in history, i.e. Edwardian (1901 - 1910), Victorian (1837 - 1901), and Georgian (1714 - 1830).
uPVC - this stands for Unplasticized Polyvinyl Chloride and is used for making double glazed window frames (usually white)
DADO Rail - a Dado rail, or Chair rail, was traditionally installed to protect the walls from furniture scuffs, i.e. the backs of chairs.
HOW TO CONTACT US You can CALL US using the number above and to the right
You can EMAIL US using the button to the right
DISCLAIMER REMEMBER! We can also provide fully independent Mortgage and Financial Advice on the right mortgage for you. Should you like details of our services please call on the number above & to the right, or send an email to us using the button to the right.
These property details are set out to provide a general guide as to what the property consists of. They are not intended to be used as part of an Offer or Contract. If interior photographs are included they are reproduced for general information and it cannot be inferred that any item shown is included in the sale. Please check with us if you wish to clarify exactly what is included.
Any services, equipment, fittings and/or heating systems have not been tested and no guarantee is given or implied that these are in working order. Buyers are advised to obtain verification from their solicitor or surveyor. Fixtures, fittings and other items are not included unless specifically described. All measurements, distances and areas are approximate and are for guidance only. Room measurements are approximate and buyers are advised to check these for their own benefit.
Every care has been taken with the preparation of these Sales Particulars but complete accuracy cannot be guaranteed. Buyers should in all cases verify matters for themselves. Where property alterations have been undertaken buyers should check that the relevant permissions have been obtained. If there is any point which is of particular importance let us know and we will verify it for you.
Disclaimer
Disclaimer Property reference F4FA9333BAC15C_100275002835. Details are provided and maintained by Homesure Property Ltd. Nethouseprices.com makes no warranty as to the accuracy or completeness of aforementioned details.
Properties available for sale in
Source acknowledgment: This Nethouseprices information is extracted or derived from information produced by Land Registry. © Crown copyright material is reproduced with the permission of Land Registry under delegated authority from the Controller of HMSO. This material was last updated on 1 May 2024. It covers the period from 01 January 1995 to 31 March 2024.
Permitted Use. Viewers of this Information are granted permission to access this Crown copyright material and to download it onto electronic, magnetic, optical or similar storage media provided that such activities are for private research, study or in-house use only. Any other use of the material requires the formal written permission of Land Registry which can be requested from us, and is subject to an additional licence and associated charge.
If you have found an error with the data please contact Her Majesty's Land Registry (HMLR)
Source for total floor area is www.epcregister.com
Please always check the EPC Register total floor area against any floorplan for the property in case of differences.
We provide data on house prices, floorplans, photos, property description or any other supporting materials to the property listings for information purposes only, on an 'as is' basis as supplied to us and accept no liability for any errors or omissions. If you have identified any incorrect information here, please email [email protected]






























