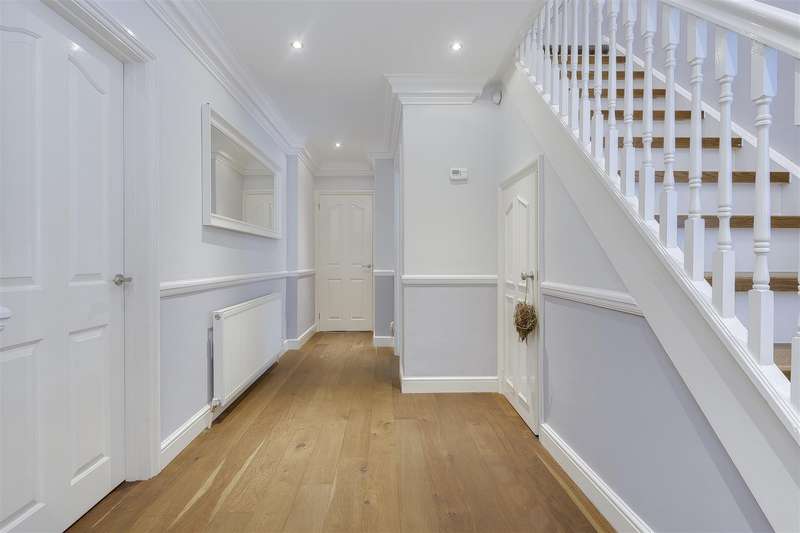Sold Price details for 161 Woodcote Road
Wallington, SM6 0QG
soldInterested in this property? Call See phone number 0208 642 5316
Property Description
WILLIAMS HARLOW ESTATE AGENTS IN CHEAM ARE PROUD TO OFFER THIS deceptively spacious extended four bedroom detached house. There is a large open plan kitchen/dining/seating area, having undergone extensive renovation and extension by the current vendors. The property is well situated within access of excellent schools and public transport and features a practical spacious layout suitable for modern day living, making this an ideal family home. Scope to extend onto the side (STC). Internal viewing is highly recommended.
ENTRANCE PORCH
Double glazed windows and door leading to:
FRONT DOOR
Double glazed front door giving access through to:
ENTRANCE HALL5.31m x 2.24m (17'5 x 7'4)
Detailed coving to ceiling. Dado rail. Hardwood flooring. Understairs cupboard. Radiator. Wooden stairs rising to the first floor.
DOWNSTAIRS WC
Low level WC. Vanity unit incorporating wash hand basin. Heated towel rail. Tiled floor and part tiled walls. Double glazed leaded frosted window.
RECEPTION ROOM6.15m x 3.73m (20'2 x 12'3)
Double glazed leaded light windows with wooden shutters. Detailed coving. 2 x ceiling roses. Dado rail. Panel decoration on walls. Hardwood flooring. Fireplace with pewter inset and granite hearth. Double doors lead to the:
KITCHEN/DINING ROOM6.99m x 6.73m maximum dimensions (22'11 x 22'1 max
Fully fitted kitchen with island. Wooden work tops with butler sink. Integrated dishwasher and integrated fridge. Double glazed leaded light window to side. Double glazed window to rear. 2 x double radiators. Tiled floors throughout. Bi-fold double glazed doors giving access to the rear garden. Extension with skylight. Door giving access to:
UTILITY ROOM5.31m x 2.24m (17'5 x 7'4)
Cabinets and plumbing for washing machine and dryer. Double glaze door and window on to garden. Wall mounted electric heater. Storage cupboard. Hardwood flooring. Loft hatch.
FIRST FLOOR ACCOMMODATIONLANDING
Storage cupboard. Double radiator. Double glazed window to the side. Wooden shutters.
MASTER BEDROOM4.62m x 3.81m (15'2 x 12'6)
Rear aspect double glazed leaded light window. Wooden shutters. Built in wardrobes. Detailed coving and ceiling rose. Double radiator.
EN-SUITE
Roll top free standing bath. Built in low level WC with vanity unit. Inset sink with marble top. Wooden panelling. Double glazed leaded frosted window to side. Loft hatch with stairs to loft area fitted with additional hanging/storage space.
BEDROOM TWO3.71m x 2.97m (12'2 x 9'9)
Double glazed leaded light window to front. Wooden shutters. Double radiator. Coving.
BEDROOM THREE3.78m x 2.64m (12'5 x 8'8)
Double glazed leaded window to front. Wooden shutters. Double radiator. Coving.
BEDROOM FOUR3.61m x 2.97m (11'10 x 9'9)
Double glazed leaded window to front. Wooden shutters. Double radiator. Coving.
FAMILY BATHROOM
Panel bath with overhead shower and folding screen. Pedestal wash hand basin. Low level WC. Double glazed leaded frosted window. Fully tiled walls.
OUTSIDEFRONT
There is a paved area to the front and side of the property providing parking for numerous vehicles. Access to the porch. Low maintenance borders with shrubs.
REAR GARDEN
Block paving and the remainder of the garden mainly laid to lawn. Shed.
Disclaimer
Disclaimer Property reference VE_29577261. Details are provided and maintained by Williams Harlow. Nethouseprices.com makes no warranty as to the accuracy or completeness of aforementioned details.
Properties available for sale in
Source acknowledgment: This Nethouseprices information is extracted or derived from information produced by Land Registry. © Crown copyright material is reproduced with the permission of Land Registry under delegated authority from the Controller of HMSO. This material was last updated on 3 June 2024. It covers the period from 01 January 1995 to 30 April 2024.
Permitted Use. Viewers of this Information are granted permission to access this Crown copyright material and to download it onto electronic, magnetic, optical or similar storage media provided that such activities are for private research, study or in-house use only. Any other use of the material requires the formal written permission of Land Registry which can be requested from us, and is subject to an additional licence and associated charge.
If you have found an error with the data please contact Her Majesty's Land Registry (HMLR)
Source for total floor area is www.epcregister.com
Please always check the EPC Register total floor area against any floorplan for the property in case of differences.
We provide data on house prices, floorplans, photos, property description or any other supporting materials to the property listings for information purposes only, on an 'as is' basis as supplied to us and accept no liability for any errors or omissions. If you have identified any incorrect information here, please email [email protected]












































