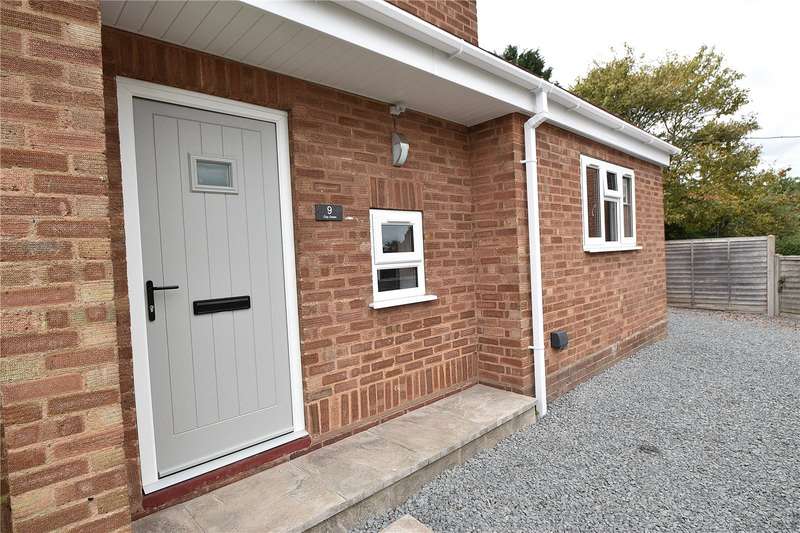Sold Price details for 9 Clay Green
Worcester, WR6 5HJ
soldInterested in this property? Call See phone number 01684 201320
Property Description
Renovated to a high standard throughout, this fantastic property offers spacious accommodation with off road parking, garage, large rear garden and views over the Parish Church. Situated in the quaint village of Alfrick, within easy walking distance of the recently built local community shop and post office.
The property is within approx. 4 miles of the Suckley Primary School rated 'Outstanding' by Ofsted, and the secondary school Dyson Perrins CofE Academy is within approx. 5.5 miles. Malvern also offers several Independent schooling options including Malvern College and Malvern St James.
Alfrick is approximately 7 miles from Great Malvern offering train stations and further shopping facilities, whilst the Cathedral City of Worcester is approx. 8 miles from the property and allows access to the motorway network via the M5.
The front door opens into the entrance hall which leads into the reception room. Now open plan with a double sided wood burner in the centre, the room is a great social space with French doors to the rear.
The newly fitted kitchen comprises a matching Shaker range of base units. A useful cloakroom is accessed off the kitchen and comprises a low flush WC and wash hand basin.
To the first floor are three bedrooms, the master of which enjoys views over the rear garden and across to the Parish Church. The front aspect bedroom enjoys views over the Oak tree in the centre of the Green. The family bathroom comprises a panelled bath with shower over, low flush WC and wash hand basin.
To the front of the property is a gravelled driveway providing off road parking for several vehicles. To the rear of the property is the single garage for storage and a large garden. Mainly laid to the lawn with a newly laid patio area, ideal for al fresco dining and entertaining.
Front of Property Off road parking on gravel drive with access to front of garage
Garage20' x 9'11" (6.1m x 3.02m).
Entrance Hall
Lounge21'4" x 13'2" (6.5m x 4.01m). **Please note the measurements for this room are maximum measurements**
Snug Space11'11" x 9'5" (3.63m x 2.87m).
Breakfast Kitchen14'3" x 11'4" (4.34m x 3.45m). **Please note the measurements for this room are maximum measurements**
WC4'11" x 2'8" (1.5m x 0.81m).
Landing
Bedroom One12' x 11'10" (3.66m x 3.6m). **Please note the measurements for this room are maximum measurements**
Bedroom Two11'11" x 9'5" (3.63m x 2.87m).
Bedroom Three9' x 7'2" (2.74m x 2.18m).
Bathroom6' x 5'5" (1.83m x 1.65m).
Disclaimer
Disclaimer Property reference A5ED4F89242EEC_CRC200309. Details are provided and maintained by Nicol & Co. Nethouseprices.com makes no warranty as to the accuracy or completeness of aforementioned details.
Properties available for sale in
Source acknowledgment: This Nethouseprices information is extracted or derived from information produced by Land Registry. © Crown copyright material is reproduced with the permission of Land Registry under delegated authority from the Controller of HMSO. This material was last updated on 1 May 2024. It covers the period from 01 January 1995 to 31 March 2024.
Permitted Use. Viewers of this Information are granted permission to access this Crown copyright material and to download it onto electronic, magnetic, optical or similar storage media provided that such activities are for private research, study or in-house use only. Any other use of the material requires the formal written permission of Land Registry which can be requested from us, and is subject to an additional licence and associated charge.
If you have found an error with the data please contact Her Majesty's Land Registry (HMLR)
Source for total floor area is www.epcregister.com
Please always check the EPC Register total floor area against any floorplan for the property in case of differences.
We provide data on house prices, floorplans, photos, property description or any other supporting materials to the property listings for information purposes only, on an 'as is' basis as supplied to us and accept no liability for any errors or omissions. If you have identified any incorrect information here, please email [email protected]
Marketed by:
Chancellors, Worcester sales
63 Foregate Street
Worcester
WR1 1DX
Tel: See phone number 0123456789
Website: Go to Agent Website




































