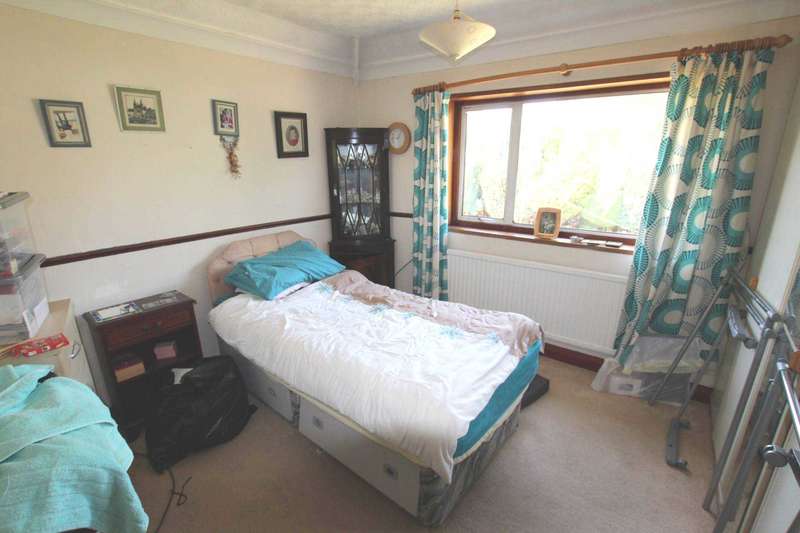Sold Price details for 4 Rainsough Avenue
Manchester, M25 9SG
sold

|
Aubrey Lee Estate Agent, Prestwich | View agent's website |
Interested in this property? Call See phone number 0161 798 8000
Property Description
Aubrey Lee Estate Agents are pleased to offer this pleasant, three bedroomed, semi detached family home with good sized accommodation throughout, gas central heating, double glazing and gardens to the front and rear - the rear being a particularly good size. The accommodation briefly comprises: Porch, entrance hall, lounge, dining room/kitchen, utility and downstairs wc. The first floor offers two double bedroom, good size single bedroom and shower room/wc. Although the property is well presented it would benefit from further modernisation and offers great potential for any buyer to create a `home of their own`.The following details are necessarily brief and early viewings are recommended.
LOCATION
Reached from Hilton Lane via Kersal Road, Chapel Road and Roman Road. There are shops and amenities within easy reach at nearby Sedgley Village and Prestwich Village, Manchester City Centre and Media City are easily accessible as is the motorway network at nearby Whitefield, Rhodes and Salford.
PORCH
With tiled floor.
ENTRANCE HALL
With wooden effect laminate flooring, built in cloaks/storage cupboard with double doors and staircase with spindled balustrade to the first floor landing. Access to understairs storage housing the gas meter.
LOUNGE - 12'11" (3.94m) x 12'9" (3.89m)
Good sized reception room with sliding patio doors enjoying a view and allowing access to the rear patio and lawned garden. Feature fireplace and pleasant decor.
DINING ROOM/KITCHEN - 18'11" (5.77m) x 10'1" (3.07m)
Very spacious and well presented with recessed halogen ceiling lights and patio doors giving access to the rear paved patio and lawned garden. A range of fitted base and wall units with tiled splashbacks. Space for a cooker, one and a half bowl, single drainer sink unit with mixer tap. Integrated dishwasher. Double glazed window to the front of the property. Access to the utility.
UTILITY - 7'11" (2.41m) x 4'6" (1.37m)
Door to the side of the property and housing the Vaillent boiler. Single glazed frosted side window and access to a ground floor wc.
WC - 4'8" (1.42m) x 2'5" (0.74m)
Single glazed frosted side window, tiled floor and wc.
LANDING
Double glazed window to the front of the property and built in storage cupboard. Loft access.
BEDROOM 1 - 12'10" (3.91m) Max x 10'6" (3.2m)
Good size double bedroom with a double glazed window to the rear of the property.
BEDROOM 2 - 10'6" (3.2m) x 9'11" (3.02m)
Second double bedroom with a double glazed window to the rear of the property.
BEDROOM 3 - 8'5" (2.57m) x 8'3" (2.51m)
Good size single bedroom with a double glazed window to the front of the property.
SHOWER ROOM/WC - 8'3" (2.51m) x 5'6" (1.68m)
Walk-in shower area, wash basin, wc and two frosted double glazed windows to the side of the property. Suitable for disabled access.
OUTSIDE
Gardens to the front and rear - the rear being a very good size with lawn and paved patio.
TENURE
Leasehold 999 years from 24.6.1924 - ?5 p.a. ground rent. Buyers solicitor to verify.
Notice
Please note we have not tested any apparatus, fixtures, fittings, or services. Interested parties must undertake their own investigation into the working order of these items. All measurements are approximate and photographs provided for guidance only.
Disclaimer
Disclaimer Property reference AUBR0_4171. Details are provided and maintained by Aubrey Lee Estate Agent. Nethouseprices.com makes no warranty as to the accuracy or completeness of aforementioned details.
Properties available for sale in
Source acknowledgment: This Nethouseprices information is extracted or derived from information produced by Land Registry. © Crown copyright material is reproduced with the permission of Land Registry under delegated authority from the Controller of HMSO. This material was last updated on 1 May 2024. It covers the period from 01 January 1995 to 31 March 2024.
Permitted Use. Viewers of this Information are granted permission to access this Crown copyright material and to download it onto electronic, magnetic, optical or similar storage media provided that such activities are for private research, study or in-house use only. Any other use of the material requires the formal written permission of Land Registry which can be requested from us, and is subject to an additional licence and associated charge.
If you have found an error with the data please contact Her Majesty's Land Registry (HMLR)
Source for total floor area is www.epcregister.com
Please always check the EPC Register total floor area against any floorplan for the property in case of differences.
We provide data on house prices, floorplans, photos, property description or any other supporting materials to the property listings for information purposes only, on an 'as is' basis as supplied to us and accept no liability for any errors or omissions. If you have identified any incorrect information here, please email [email protected]
Marketed by:
Aubrey Lee Estate Agent, Prestwich
39 Bury New Road
Prestwich
Manchester
M25 9JY
Tel: See phone number 0161 798 8000
Website: Go to Agent Website

















































