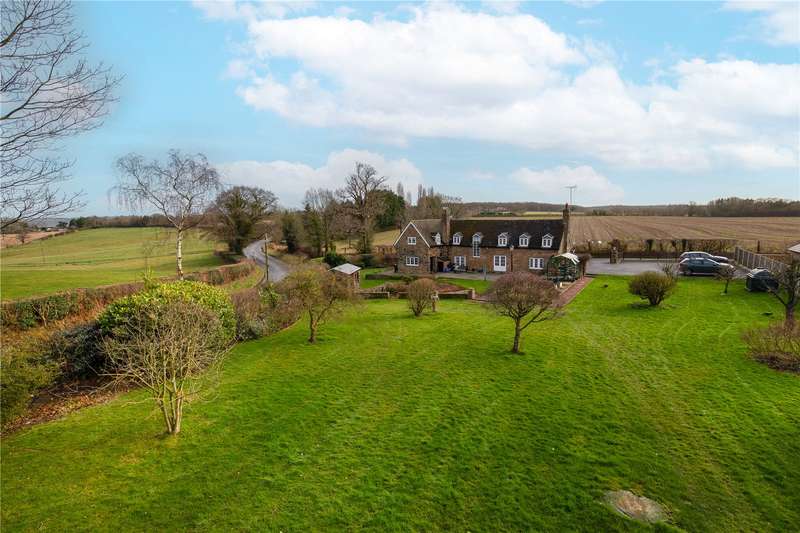£625,000
4 Bedroom House
Sturt Lane, Berrow Green, Bewdley, DY12
First listed on: 08th February 2024
Nearest stations:
- Kidderminster (7.2 mi)
- Hartlebury (8.1 mi)
- Blakedown (9.4 mi)
Interested?
Call: See phone number 01562 745082
Property Description
Approached from Sturt Lane, the property welcomes you with a quaint porch entrance featuring stone flooring and walls, leading gracefully into the reception hall. Showcasing oak strip flooring and a staircase adorned with wrought iron balustrading, the hall sets a grand tone, segueing into the magnificent living room. Here, a majestic full-width stone Inglenook fireplace takes centre stage, complete with a flag-paved hearth and a cozy log burner. Continuing seamlessly with the oak strip flooring from the hall, the living room extends through double doors onto the garden patio area.
The equally impressive dining/sitting room mirrors the proportions of the living room, offering its own inviting ambiance with a log-burning stove and oak-framed wood wall panelling. Further double doors open onto the patio, enhancing the indoor-outdoor flow.
The kitchen boasts a convenient walk-in pantry cupboard and is fitted with a bespoke range of oak wall and base cabinets, complemented by sleek black granite work surfaces. A Rangemaster cooker, featuring a 6-ring ceramic hob, electric double oven, slow cooker, and grill. Accessible via a side door, the kitchen extends out to the garden patio.
Ascending to the first floor, four double bedrooms await, with the master bedroom offering ample fitted furniture and its own well-appointed en-suite bathroom. The bathroom features oak strip flooring, a bathtub, low-level WC, and a vanity unit with a full-width granite dresser top and inset sink unit. A versatile landing room with wooden wall panelling and a high-pitched, panelled ceiling adds to the charm.
Completing the accommodation is a separate shower room with a cubicle featuring a mixer shower, along with a low-level WC and vanity unit with a hand basin and drawers below.
Externally, the property benefits from a gated driveway providing ample parking for multiple vehicles. The spacious gardens, extending approximately 0.65 of an acre, feature a patio area, mature lawns, and two outbuildings at the rear, one perfect for a workshop/home office and one small barn. Additionally, there's a delightful summer house, adding to the property's appeal.
Council Tax Band: G
Shared Ownership: No
Useful Statistics In Your Area
We have collected some useful information to help you learn more about your area and how it may affect it's value. This could be useful for those already living in the area, those considering a move or a purchase of a buy-to-let investment in the area.
Property Location
Property Street View
Price History
Listed prices are those submitted to us and may not reflect the actual selling price of this property.
| Date | History Details |
|---|---|
| 19/03/2024 | Property listed at £625,000 |
| 09/02/2024 | Property listed at £650,000 |
Property Floorplans
Mortgage Calculator
Calculate the cost of a mortgage for your new home based on available data.
Get an Instant Offer
Looking to sell quickly. OneDome's Instant Offer service can get you a cash offer within 48 hours and money in the bank in as little as 7 days. Giving you speed and certainty.
Find the best Estate Agents
Need to sell and want the best agent? Compare your local agents from thousands nationwide. Get no-obligation quotes immediately just by entering your postcode.


































 Arrange Viewing
Arrange Viewing Check Affordability
Check Affordability














